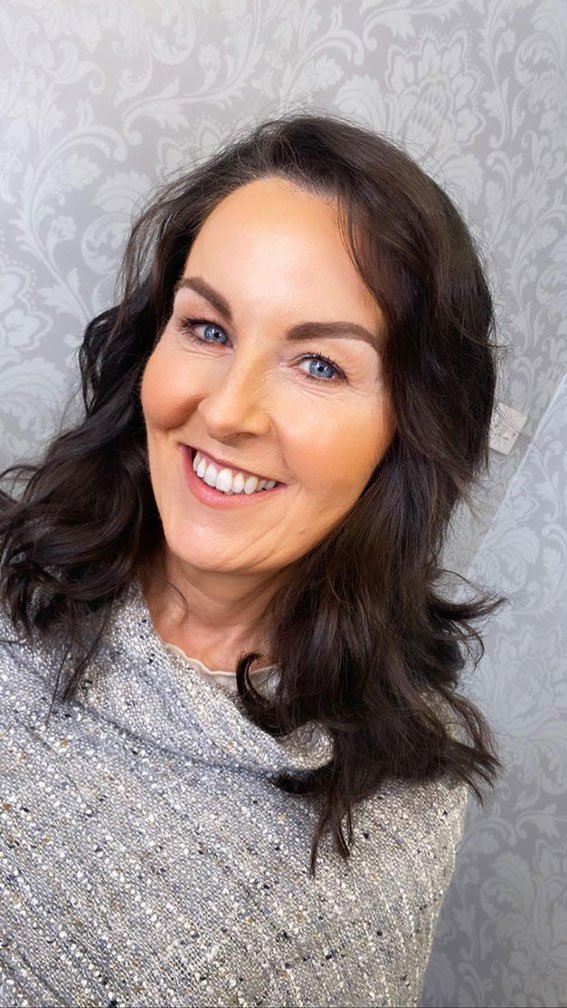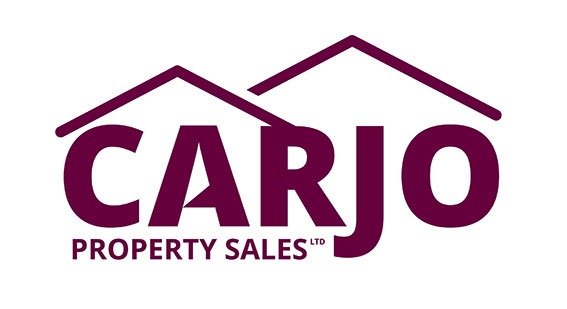SALE AGREED
Carragartha, Castleblayney, Co. Monaghan, A75KP49
€1,000,000
6 Bed, 6 Bath, 914 m², Detached
For Sale by private treaty

Description
- Sale Type: For Sale by Private Treaty
- Overall Floor Area: 914 m²
Mobane House is located on the Dundalk Road just outside of Castleblayney adjacent to Lough Muckno in Co Monaghan. The area benefits from the serene natural beauty of Lough Muckno, Black Island and the surrounding countryside.
Castleblayney is located just South of the border, ideal for any professionals working in Northern Ireland, with Armagh City and Newry within a short distance. With this Dundalk is 28km away.
The house is situated beside Concra Wood Golf Club which boasts an 18-hole, par 72 championship golf course. The golf course at Concra Wood was designed by two of Ireland’s golfing legends: Christy O’Connor Junior and Senior. The nearby area also offers a wide variety of quality sporting and recreational clubs including Castleblayney Hurling club, Castleblayney Faughs GFC and, Blayney Rovers FC.
Lough Muckno is a renowned fishing spot, regarded as one of the best lakes in Ireland to cast in, catches include Pike, Rudd, Perch and Bream. The Black Island lies on the Lough where you will find the Black Island walking route, popular with locals and tourists alike, who are looking to relax in a peaceful setting.
Castleblayney is serviced with excellent transportation links, to include Bus Eireann, Ulsterbus and local service links. The N2 joins with the M1 to form the motorway, offering ease of access to Dublin City Centre (110km) and Dublin Airport (92km). Belfast international Airport (91km) is easily accessible via the A26.
The area is supported by numerous primary and secondary schools, Convent Junior School, Girls Senior National School, Gaelscoil Lorgan Primary School, Our Lady’s Castleblayney Secondary School and Castleblayney College to name but a few.
Welcome to Mobane House, a 9,836 sq ft. family home featuring an indoor pool complex, fantastic living and bedroom accommodation and set on an elevated and landscaped site with adjoining paddock. The residence briefly comprises of six bedrooms, two with en suites, kitchen/breakfast/living room, dining room, sitting room, drawing room, indoor swimming pool, jacuzzi and sauna room, two plant rooms, utility room, office and a snooker room.
Upon entering Mobane House you are greeted with the exceptional and grand entrance hallway, which sets the tone of luxury living throughout the property. The entrance hall has marble tiled floors, timber French panelling style ceilings and a large transom, which benefits from natural light. The entrance hall leads you to the octagonal shaped reception hall, the heart of the property. The room has an abundance of classical features to include double panel style doors to all rooms, grand mahogany staircase with 360 degree internal gallery and marble tiled floors. From here you have access to all reception rooms, the kitchen / dining / living room and the pool area.
The sitting room has been classically designed to embrace an elegant, yet cozy living area. The rooms centre piece is the open fireplace complemented by the white marble mantel hearth and surrounds. The room features two bay windows, one of which is extended to create the perfect snug, either for a workplace or a reading corner while enjoying the vistas of the properties mature and secluded gardens.
Coming back through the reception hall you will find the drawing room, which could be used as a library or an entertainment room. The room has oak panelling throughout, which gives it a tasteful uniqueness. The room is complete with its grand open stone fireplace with piped gas fire.
The dining room has a classical layout, with its bay window, ceiling coving and open gas fireplace making it the perfect room for family occasions and life events. From here we enter the open plan kitchen/breakfast/living area which overlooks the garden. The kitchen has maple high and low shaker units, an extensive island with polished granite countertop and features a dipped breakfast bar, surrounded by floor insert lighting. The island also has the addition of a ceramic sink. The kitchen boasts an AGA, a must have for every country home.
Moving towards the open plan living area you pass under a stained-glass skylight, the area is complete with a large fireplace with a gas fire and slate tiles. The kitchen also has its own rear entrance, enclaved with an entrance porch. The kitchen is connected to its own utility room which could be used as a pantry, the utility has built in cupboard storage, ample countertop space and Belfast sink unit. From the utility there is a guest toilet.
The indoor pool has high ceilings and a brick arch design, featuring windows to view from the second floor. From the first floor there are arched windows, the perfect place to take in the leisure area. To the rear of the room there is the Sauna and Jacuzzi, which also has a shower, WC and changing area. The jacuzzi overlooks the pool through the large corner window. To finish off this area of leisure there is a games room, the perfect spot for a pool table, gaming area or music studio.
Heading up the grand split-level staircase you have a reception landing. The centre piece of this area is the chandelier which descends from the large skylight. The skylight, coving and curved ceiling adds the perfect blend of elegance and practicality to the home.
Continuing the first floor is complete with six-bedrooms and a grand family bathroom. The first room to your right from the landing is the Master Bedroom with its expansive style, spacious walk-in wardrobe with en suite the room is a rare find. The en suite is completed with a bathtub, walk in shower room and an enclosed w/c. The en suite also has 2 feature wash hand basins and mirrored pillar which adds a fascinating approach to the accommodation.
To the left side of the landing there are three additional bedrooms, all with fine living space, storage and West facing aspect. One of the bedrooms has patio doors leading out onto a large balcony with perfect views of the expansive gardens. The substantial main bathroom is complete with a large bathtub, walk in shower, his and hers wash hand basins and vanity unit. The main bathroom also features a floor to ceiling wall mounted mirror. Beside the main bathroom is the home office, the office could be used as an additional bedroom if required. The office is fitted with floor to ceiling built in storage and has vistas of the grounds through picture frame windows.
Continuing down the hallway you have arched feature windows overlooking the pool and leisure area of the residence. Towards the end of the hall you will find the second largest bedroom, complete with ample space, storage and an en suite. The final bedroom and the hot press are located to the end of the hall, where you have an iron spiral staircase which leads you to the second and final floor, this floor is mainly used as a snooker room, with two additional attic rooms, which are perfect for storage.
Outbuildings
To the rear of the property there is a large block-built storage garage with 2 separate sections and both are fitted with mains electricity. The house also has an integrated double garage with an electric door and is accessible without leaving the house.
Gardens & Ground
As you enter Mobane house you are met with iron gates which are canopied by mature evergreen and deciduous trees, which adds to the privacy and serenity of Mobane House. There is a large asphalt semi circular entrance with four large brick piers with granite caps to the front of the house and the tarmacadam driveway wraps around the residence which supplies ample options for parking. The gardens are meticulously landscaped with a fine mix of lawned grounds, mature hedging and evergreen trees, circling the entire residence, offering a natural barrier for privacy.
The residence boasts an impressive split level stone slab patio, which features tree lots throughout. This creates a seamless blend of privacy with nature, the perfect area to enjoy dining al fresco, to barbeque or to host a summer party. This area has ample space for garden furniture and is a blank canvas to design your ideal outdoor space. To the side of the property, you will find the garage and tennis court. The fenced in tarmacadam tennis court. This court could also be used for basketball and other sports to enjoy during the summer months.
BER D2
BER Number: 117381970
Services
Window and door alarmed sensors (app controlled), zone-controlled oil fired central heating (2 boilers), well water with water treatment system or can switch to mains water (Donaghmoyne Group Scheme) , Water purifier/dispenser in kitchen area/utility room, septic tank, wired for fibre optic broadband, Electric gates with security panel.

Can you buy this property?
Use our calculator to find out your budget including how much you can borrow and how much you need to save
Property Features
- Exquisite Six Bedroom Six Bathroom Home
- 3 Reception Rooms
- Indoor Swimming Pool
- Tennis Court/ Games Room/Snooker Room
- Mature Gardens/Sun Terraces
- Ample Indoor/Outdoor Entertainment Areas
- Very Secure Private Site.

Carmel McGuinness
Listing Agent































